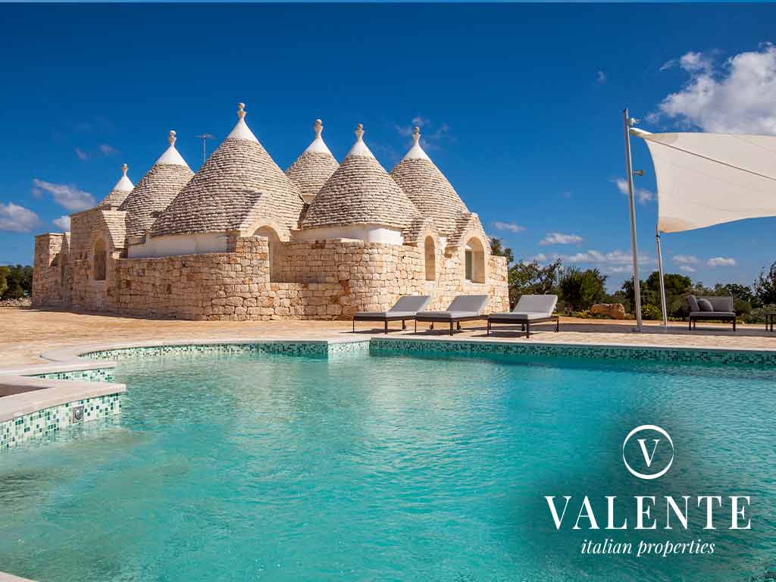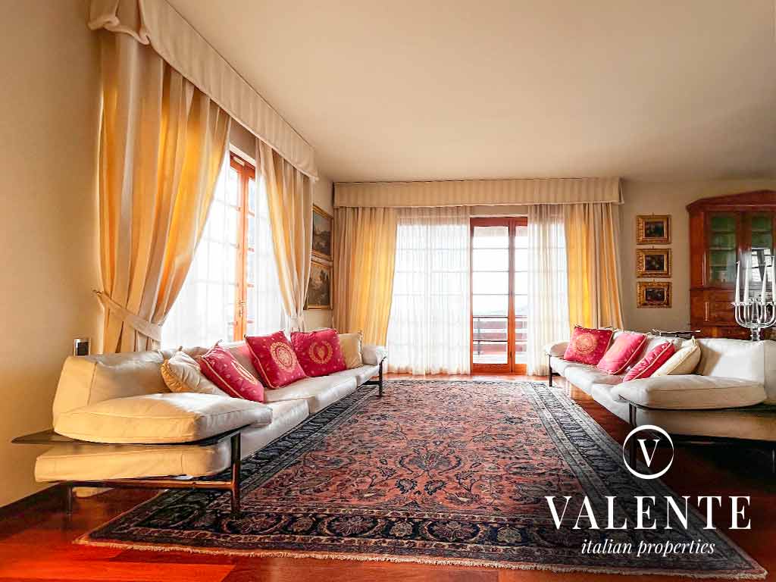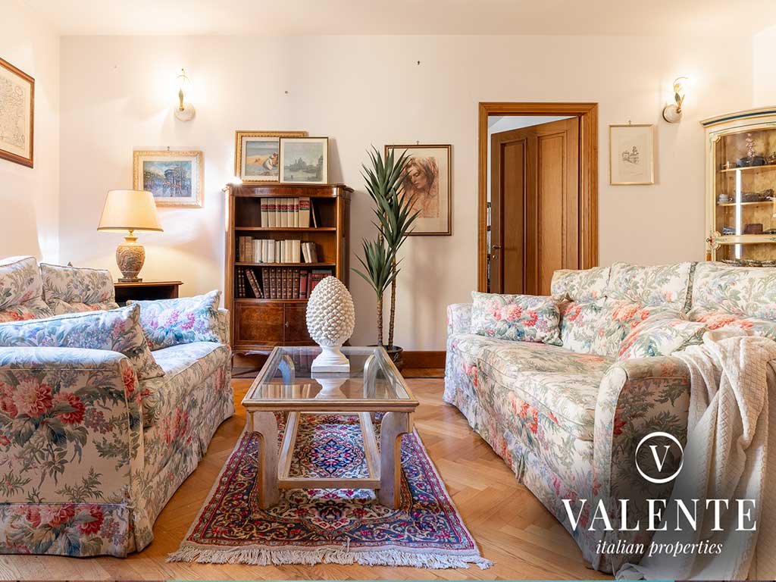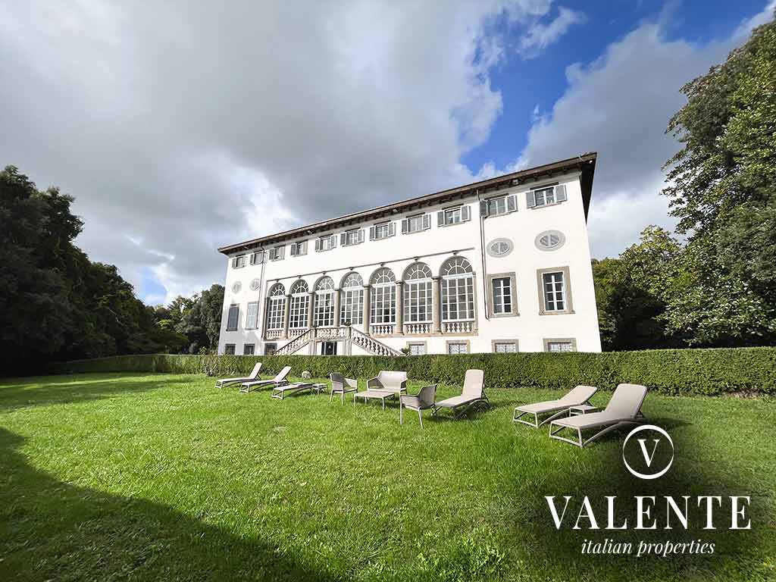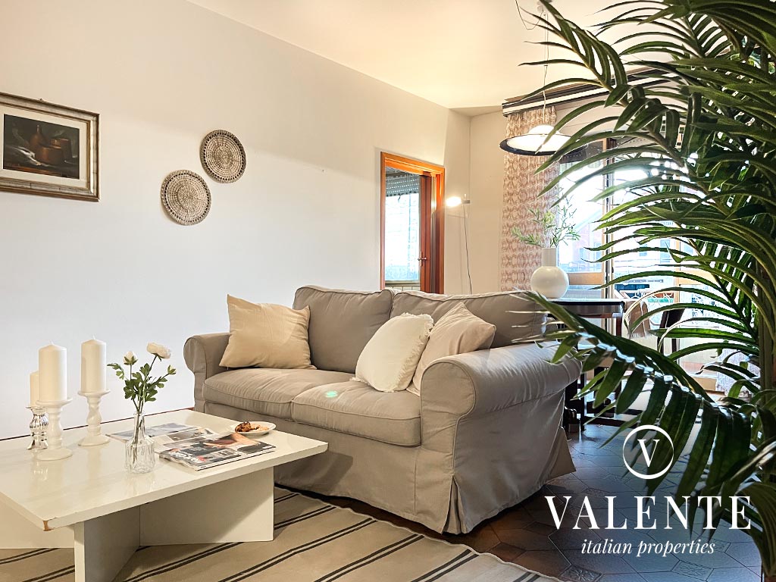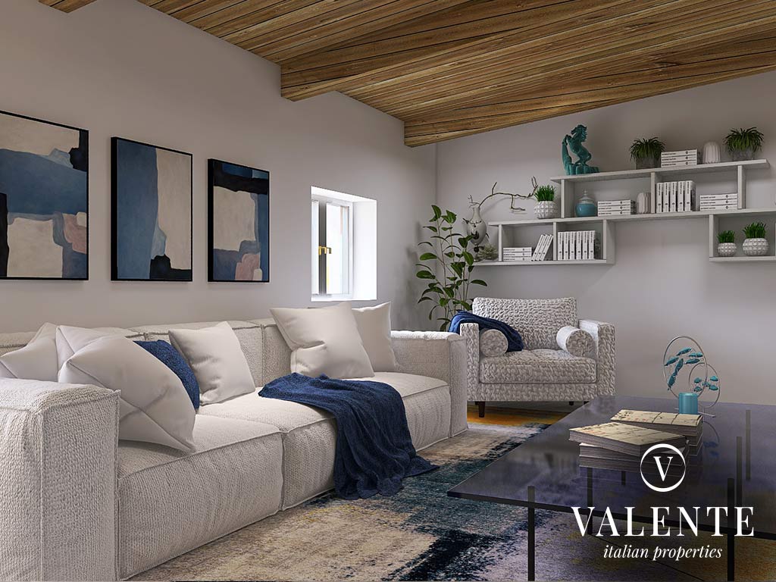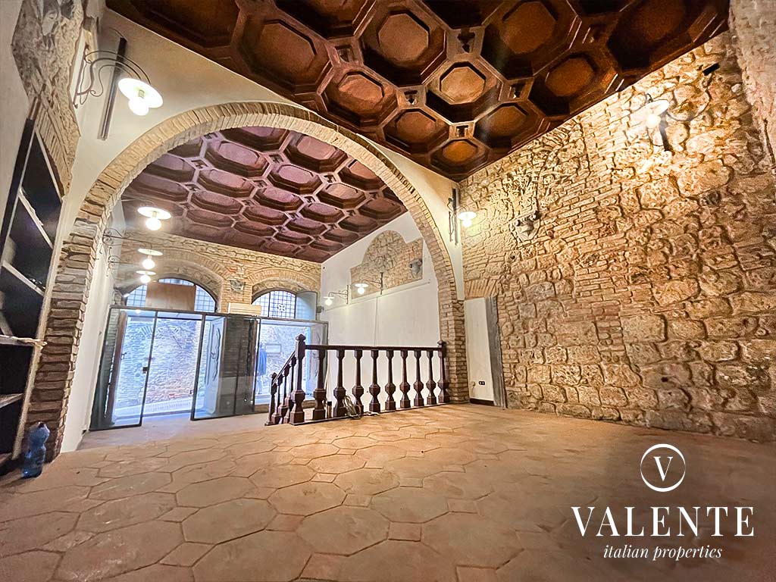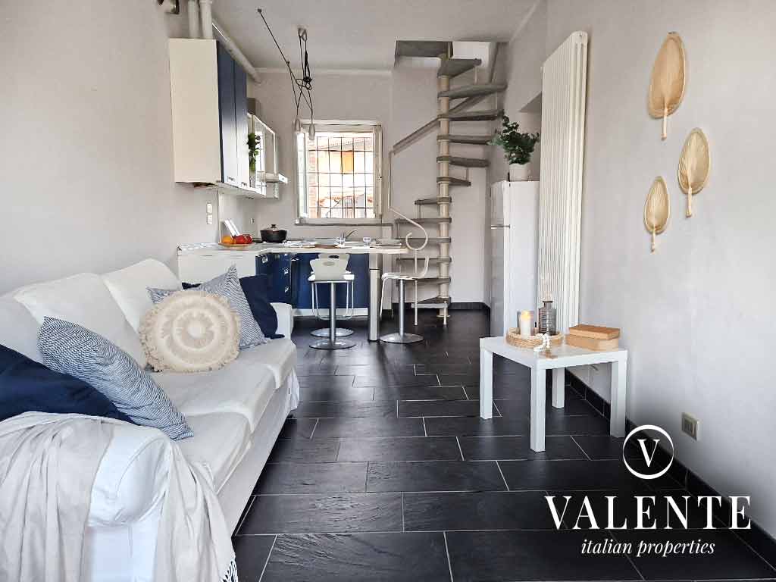Luxury Estate with infinity pool
Luxury Estate Trulli with infinity pool Ceglie Messapica, Puglia – Italy 6 Rooms 6 Bathrooms 1300 m² Characteristics 2 Swimming pools 2 Villas 6.300.000 € info@valenteit.com WRITE US HERE Description An oasis of elegance and history in the heart of Puglia, this architectural gem is located near the picturesque village of Ceglie Messapica. It […]
Luxury Estate with infinity pool Read More »

